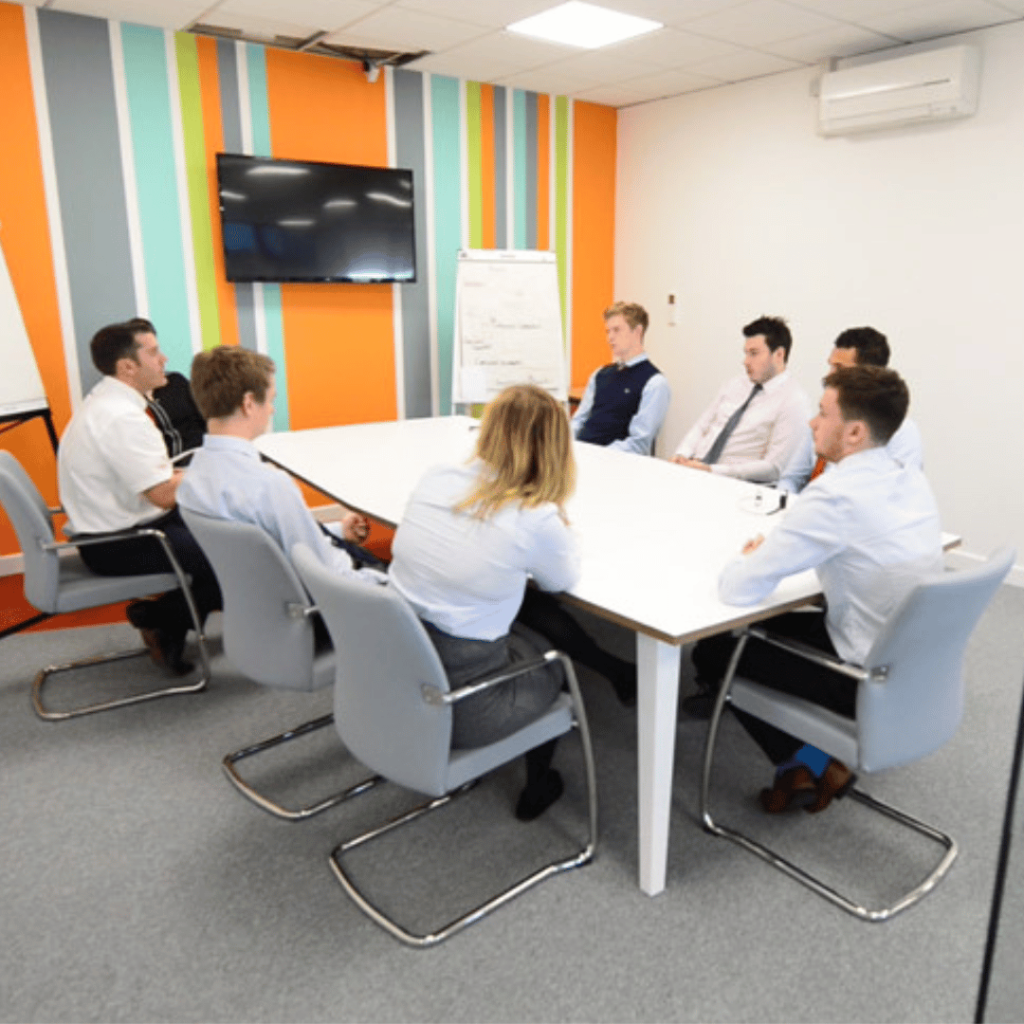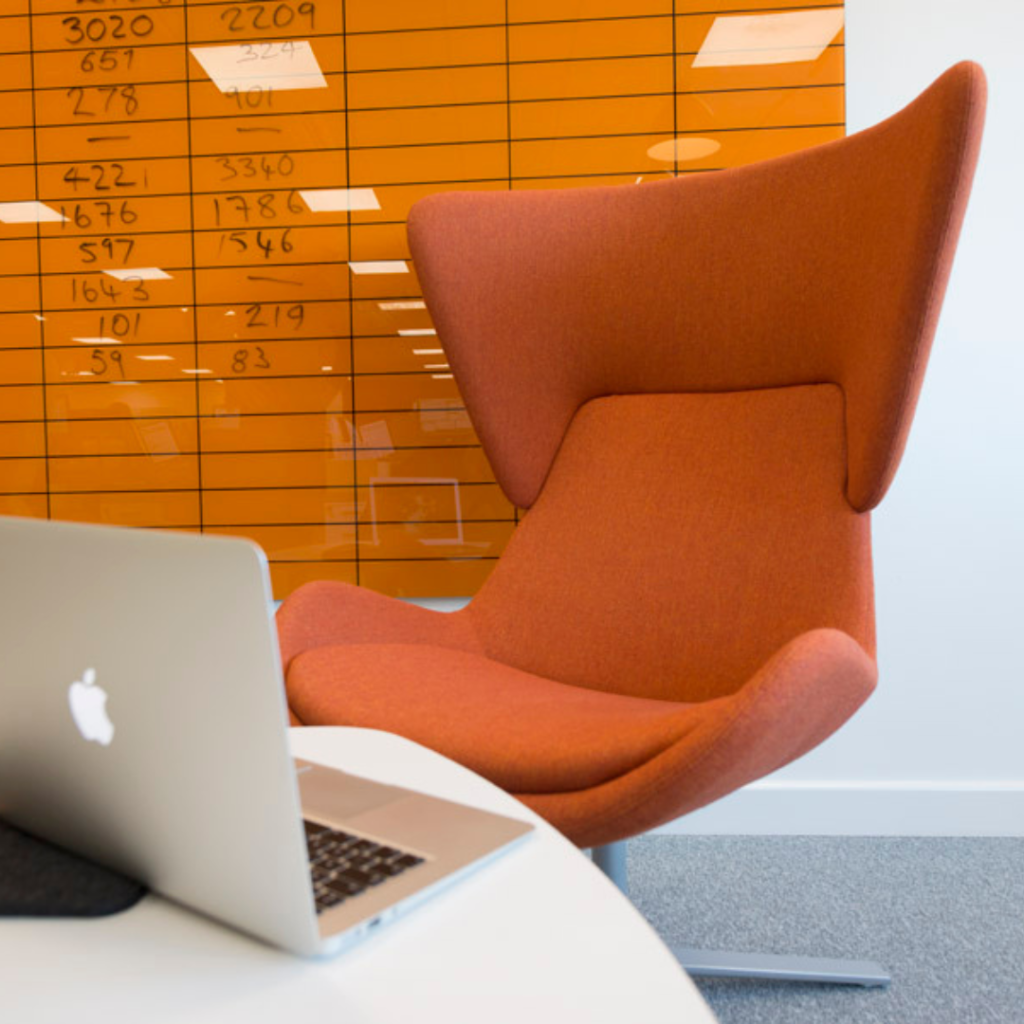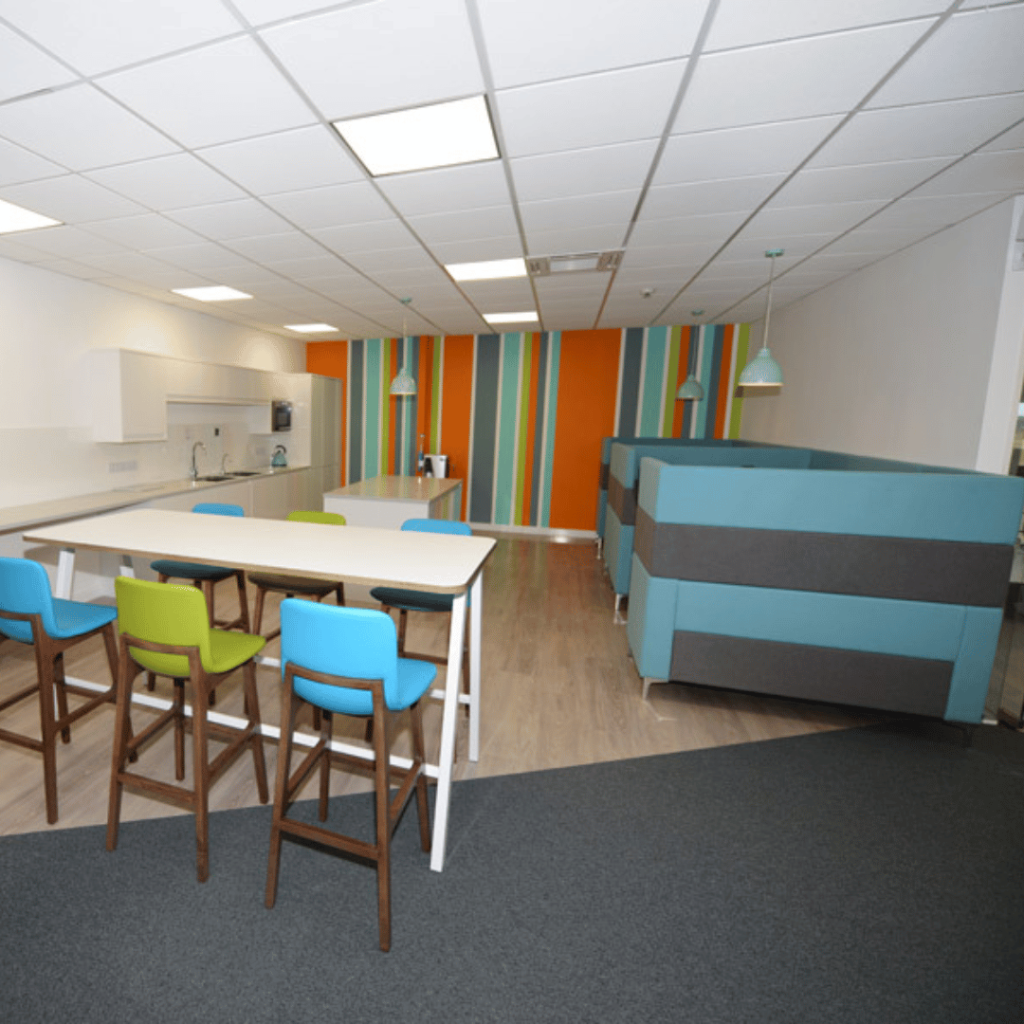The Brief
We were approached to support a business with the design and project management of their depot, replacing all the existing furniture.
Our Approach
Our team started to work on the space layout and structure for this fitout. This process involved:
- Clarifying the position of the teams, furniture, electricals
- Developing spaces for storage
- Maximising the space with functional seating areas
- Map out tech requirements for any equipment as well as installation
After we were clear on the client’s vision for the space, we worked with our range of suppliers to create visual designs that would illustrate the new look for the depot. Once the design elements, look and feel and furniture was signed off we continued with managing all the different trades and suppliers to bring the project together.
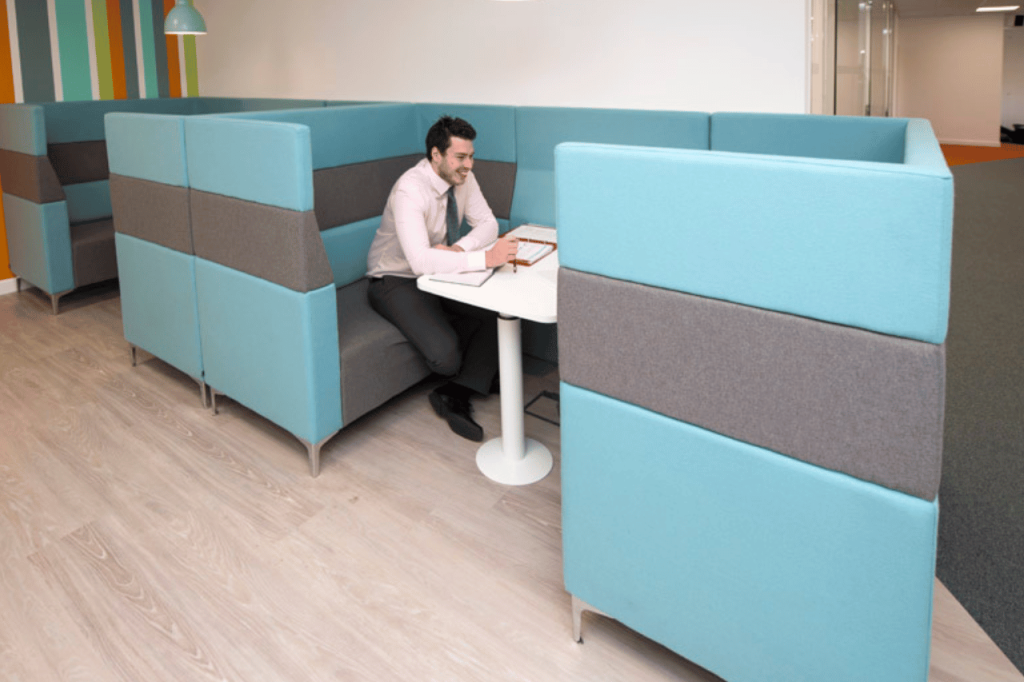
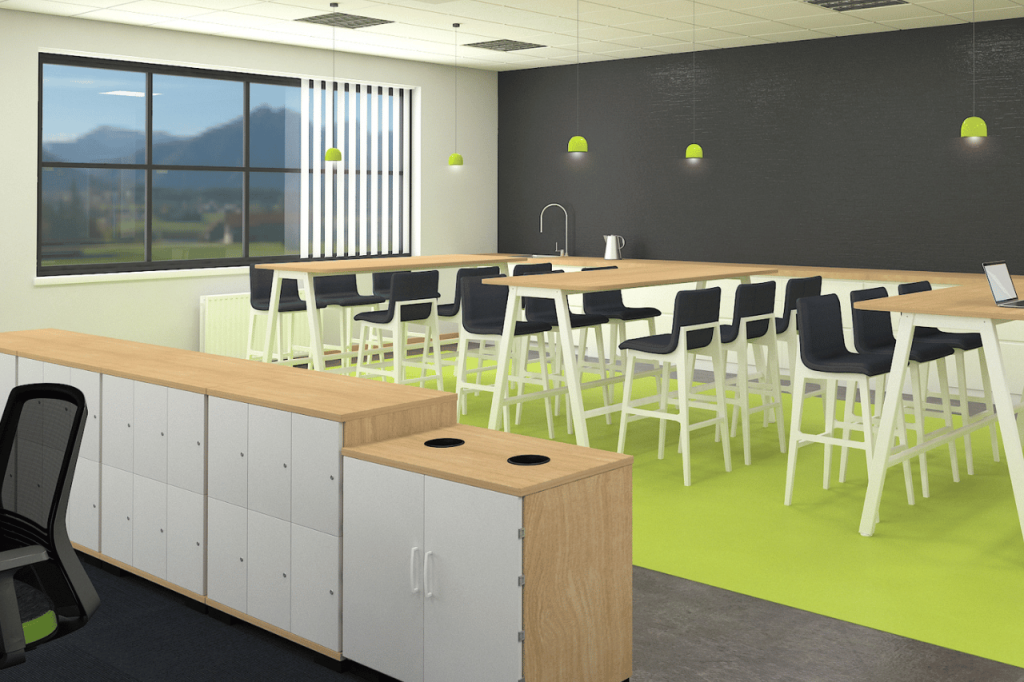
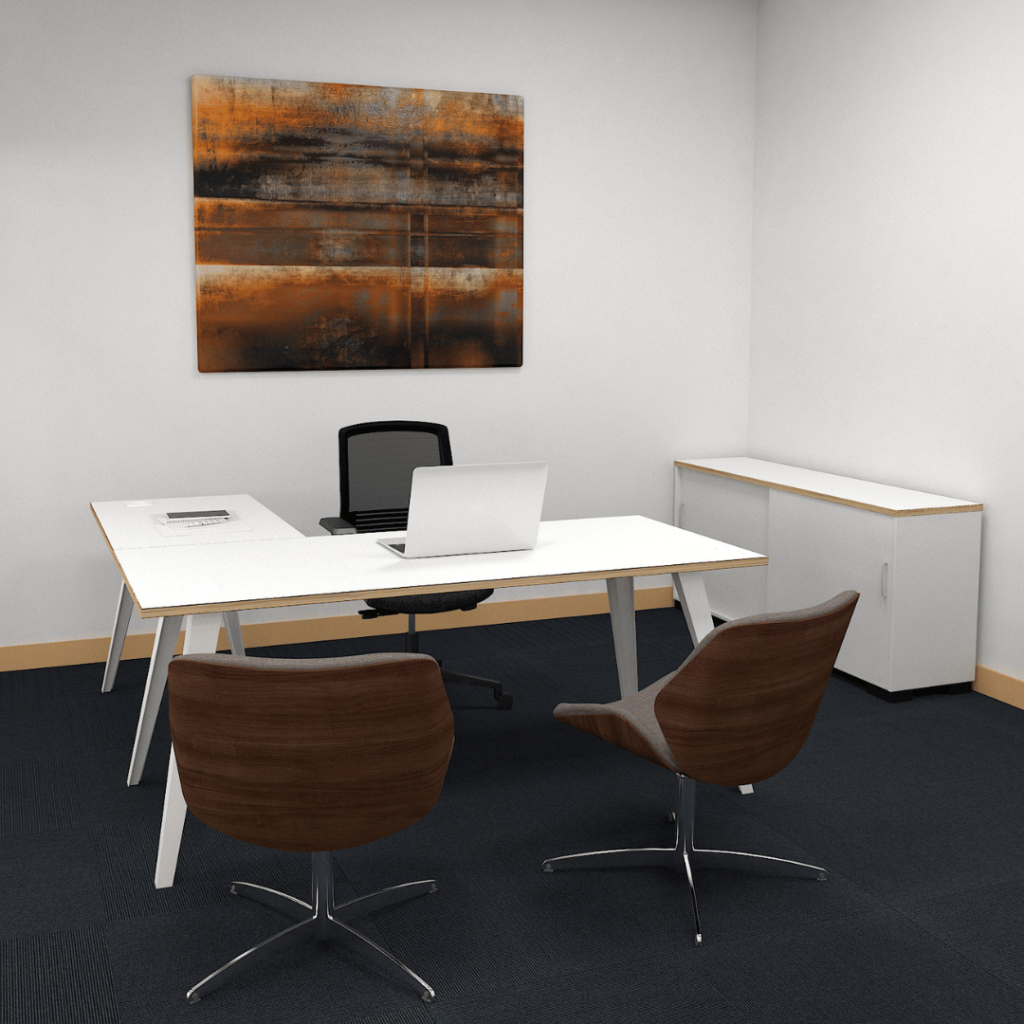
The result
The result was a modern, clean office space, with plenty of modular furniture that can be adapted to the client’s business needs as they grow, the latest ergonomic office chairs and desks and resting areas that combined design, functionality and comfort.
